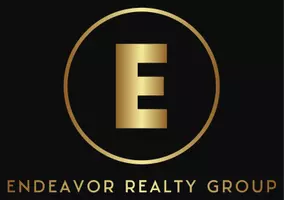Bought with BERKSHIRE HATHAWAY THE PREFERRED REALTY
$325,000
$325,000
For more information regarding the value of a property, please contact us for a free consultation.
3061 Kensington Ct Connoquenessing Twp, PA 16053
3 Beds
2 Baths
1,753 SqFt
Key Details
Sold Price $325,000
Property Type Condo
Sub Type Condominium
Listing Status Sold
Purchase Type For Sale
Square Footage 1,753 sqft
Price per Sqft $185
Subdivision Brandywine Village
MLS Listing ID 1578056
Sold Date 10/27/22
Style Colonial,Ranch
Bedrooms 3
Full Baths 2
Construction Status Resale
HOA Fees $290/mo
HOA Y/N No
Year Built 2006
Annual Tax Amount $2,658
Lot Size 3,131 Sqft
Acres 0.0719
Property Sub-Type Condominium
Property Description
Welcome to this bright & meticulously maintained patio home filled with updates! Desirable Canterbury floorplan in Brandywine Community. Vaulted ceilings w/ gas fireplace & hardwood floors in the Living & Dining Rooms. Beautiful sunroom off the main living space to enjoy year-round. Updated White kitchen w/ corian counter tops, new appliances & new tile flooring that carries into the laundry room. Master bedroom with vaulted ceilings, new carpeting & new ceiling fan. Ensuite Master bath w/ dual sinks, new utilities & shower door. walk-in closet. Bedroom 2 w/ new carpeting & new ceiling fan. Optional bedroom 3 or Den w/ french doors & ceiling fan. Oversized full hall bath w/ ceramic tile flooring. Brand New Pella Windows Nov. 2021. New storm/screen door added 2020. New HVAC 2020. Hot water tank 2021. New driveway Aug. 2021. New blinds throughout 2020. Home freshly painted 2018 & garage painted 2022. Everything is done & ready for you to move right in! Community Pool & Club House!
Location
State PA
County Butler
Area Connoquenessing Twp
Interior
Interior Features Pantry, Window Treatments
Heating Forced Air, Gas
Cooling Central Air
Flooring Ceramic Tile, Hardwood, Carpet
Fireplaces Number 1
Fireplaces Type Gas, Family/Living/Great Room
Fireplace Yes
Window Features Screens,Window Treatments
Appliance Some Electric Appliances, Dishwasher, Disposal, Microwave, Refrigerator, Stove
Exterior
Parking Features Attached, Garage, Garage Door Opener
Pool Pool
Water Access Desc Public
Roof Type Asphalt
Total Parking Spaces 2
Garage Yes
Building
Entry Level One
Sewer Public Sewer
Water Public
Architectural Style Colonial, Ranch
Level or Stories One
Structure Type Brick,Vinyl Siding
Construction Status Resale
Schools
School District Butler
Others
Membership Fee Required 290.0
Financing Cash
Read Less
Want to know what your home might be worth? Contact us for a FREE valuation!
Our team is ready to help you sell your home for the highest possible price ASAP


