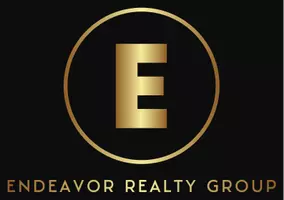Bought with Ouside Offices NOT Subscribers
$340,000
$349,900
2.8%For more information regarding the value of a property, please contact us for a free consultation.
111 Hickory Street Edinboro, PA 16412
3 Beds
3 Baths
1,916 SqFt
Key Details
Sold Price $340,000
Property Type Single Family Home
Sub Type Single Family Residence
Listing Status Sold
Purchase Type For Sale
Square Footage 1,916 sqft
Price per Sqft $177
MLS Listing ID 1667032
Sold Date 09/16/24
Style Cottage
Bedrooms 3
Full Baths 2
Half Baths 1
Construction Status Resale
HOA Y/N No
Year Built 1940
Annual Tax Amount $3,149
Lot Size 5,501 Sqft
Acres 0.1263
Property Sub-Type Single Family Residence
Property Description
This charming cottage, located just five doors down from the lake, stands out as the only home on Lakeside with a heated in-ground pool. Completely renovated five years ago, the property was re-sheathed with OSB and re-sided with Royal Celect solid siding, a high-quality material distinct from traditional vinyl siding. The entire first floor was gutted, re-insulated, re-drywalled, and tastefully remodeled, resulting in a modern, energy efficient, and stylist interior. The oversized rooms throughout the home are perfect for large gatherings, with the kitchen and dining room easily seating up to 15 guests. The dining room, featuring nine windows that overlook the pool, offers a beautiful view and natural light, while the spacious living room boasts a gas fireplace with a blower, adding warmth and ambiance. The renovation was so extensive that little remains of the original structure, making this a truly unique and updated lakeside retreat.
Location
State PA
County Erie
Area Edinboro
Rooms
Basement Walk-Out Access
Interior
Interior Features Kitchen Island, Pantry, Window Treatments
Heating Forced Air, Gas
Cooling Central Air
Flooring Ceramic Tile, Hardwood, Vinyl, Carpet
Fireplaces Number 2
Fireplaces Type Gas
Fireplace Yes
Window Features Screens,Window Treatments
Appliance Some Gas Appliances, Dryer, Dishwasher, Microwave, Refrigerator, Stove, Washer
Exterior
Parking Features Off Street
Pool Pool
View Y/N Yes
Water Access Desc Public
View Lake
Roof Type Asphalt
Total Parking Spaces 4
Building
Entry Level One and One Half
Sewer Public Sewer
Water Public
Architectural Style Cottage
Level or Stories One and One Half
Structure Type Other
Construction Status Resale
Schools
School District General Mclane
Others
Financing Conventional
Read Less
Want to know what your home might be worth? Contact us for a FREE valuation!
Our team is ready to help you sell your home for the highest possible price ASAP






