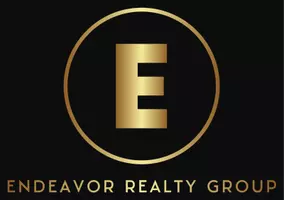Bought with LIFESPACE REAL ESTATE CO.
$900,000
$920,000
2.2%For more information regarding the value of a property, please contact us for a free consultation.
4600 Forest Ridge Ct Murrysville, PA 15668
4 Beds
5 Baths
1.67 Acres Lot
Key Details
Sold Price $900,000
Property Type Single Family Home
Sub Type Single Family Residence
Listing Status Sold
Purchase Type For Sale
Subdivision Forest Ridge
MLS Listing ID 1680413
Sold Date 12/30/24
Style Colonial,Two Story
Bedrooms 4
Full Baths 4
Half Baths 1
Construction Status Resale
HOA Fees $25/ann
HOA Y/N No
Year Built 2011
Annual Tax Amount $8,489
Lot Size 1.668 Acres
Acres 1.6683
Property Sub-Type Single Family Residence
Property Description
DBV 1002/4378 BE JUST THE SECOND OWNER OF THIS IMPECCABLY-MAINTAINED 4 BEDROOM CONTEMPORARY TWO STORY ON A QUIET CUL DE SAC SITUATED ON AN EXTRA WIDE WELL-MANICURED PROFESSIONALLY LANDSCAPED AND IRRIGATED LOT. BREATHTAKING SOARING TWO STORY ENTRY HALL GREET YOUR GUESTS. THIS CUSTOM BUILT SUNCREST HOME FEATURES AN OPEN FIRST FLOOR DESIGN COMPLETE WITH OFFICE/DEN. A CHEF'S DREAM KITCHEN WITH PREMIUM APPLIANCES, DOUBLE OVEN, TONS OF STORAGE, PREMIUM CABINETRY, AND A SPACIOUS GRANITE ISLAND. FRENCH DOORS LEAD TO LARGE ELEVATED DECK OVERLOOKING TREED BACKYARD. INTERIOR BOASTS TRAYED CEILING, CROWN MOLDING, FIRST FLOOR LAUNDRY, HUGE LOWER STORAGE ROOM WITH WALKOUT. PRISTINE HARDWOOD FLOORS, CUSTOM WINDOW TREATMENTS. ROOM TO ROOM SOUND SYSTEM.
Location
State PA
County Westmoreland
Community Public Transportation
Area Murrysville
Rooms
Basement Full, Walk-Out Access
Interior
Interior Features Kitchen Island, Pantry, Window Treatments
Heating Forced Air, Gas
Cooling Central Air
Flooring Hardwood, Laminate, Carpet
Fireplaces Number 2
Fireplaces Type Two, Gas
Fireplace Yes
Window Features Multi Pane,Screens,Window Treatments
Appliance Some Gas Appliances, Cooktop, Dryer, Dishwasher, Disposal, Microwave, Refrigerator, Washer
Exterior
Parking Features Attached, Garage, Garage Door Opener
Pool None
Community Features Public Transportation
Water Access Desc Public
Roof Type Asphalt
Total Parking Spaces 2
Garage Yes
Building
Entry Level Two
Sewer Public Sewer
Water Public
Architectural Style Colonial, Two Story
Level or Stories Two
Structure Type Brick,Vinyl Siding
Construction Status Resale
Schools
School District Franklin Regional
Others
Security Features Security System
Membership Fee Required 300.0
Financing Cash
Read Less
Want to know what your home might be worth? Contact us for a FREE valuation!
Our team is ready to help you sell your home for the highest possible price ASAP


