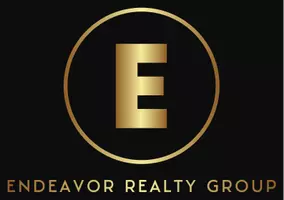Bought with RE/MAX SELECT REALTY
$285,000
$299,900
5.0%For more information regarding the value of a property, please contact us for a free consultation.
1402 Towervue Dr Baldwin Boro, PA 15227
2 Beds
3 Baths
Key Details
Sold Price $285,000
Property Type Condo
Sub Type Condominium
Listing Status Sold
Purchase Type For Sale
Subdivision The Village Of Brackenridge Highlands
MLS Listing ID 1677782
Sold Date 01/30/25
Style Two Story
Bedrooms 2
Full Baths 2
Half Baths 1
Construction Status Resale
HOA Fees $200/mo
HOA Y/N No
Year Built 2009
Annual Tax Amount $5,686
Property Sub-Type Condominium
Property Description
Nestled in the Village of Brackenridge Highlands, this stunning 2/3 bedroom, 2.5 bathroom townhome offers an elegant living space that was designed with comfort and style in mind. Perched high overlooking the village, this home provides a peaceful setting with quick and easy access to downtown, Oakland, and all of the South Hills amenities. There has been no expense spared in this large meticulously cared for home. This one has it all: custom window treatments, upgraded cabinetry, granite countertops, ceramic tile, handsome hardwood floors, whole house sound system, upgraded lighting throughout, a 27X10 foot deck with retractable awning, heated oversized garage and a 4-foot extension off the back of the entire home giving the whole interior a feeling of grandeur. Residents of Brackenridge enjoy access to an array of community amenities including a pool, clubhouse, playground, picnic pavilion, and a full hiking trail.
Location
State PA
County Allegheny-south
Community Public Transportation
Area Baldwin Boro
Rooms
Basement Unfinished, Walk-Out Access
Interior
Interior Features Jetted Tub, Pantry, Window Treatments
Heating Forced Air, Gas
Cooling Central Air
Flooring Ceramic Tile, Hardwood, Carpet
Fireplaces Number 1
Fireplace Yes
Window Features Screens,Window Treatments
Appliance Some Gas Appliances, Dryer, Dishwasher, Disposal, Microwave, Refrigerator, Stove, Washer
Exterior
Parking Features Built In, Garage Door Opener
Community Features Public Transportation
Water Access Desc Public
Roof Type Composition
Total Parking Spaces 3
Garage Yes
Building
Entry Level Two
Sewer Public Sewer
Water Public
Architectural Style Two Story
Level or Stories Two
Structure Type Frame,Vinyl Siding
Construction Status Resale
Schools
School District Baldwin/Whitehall
Others
Membership Fee Required 200.0
Financing Conventional
Read Less
Want to know what your home might be worth? Contact us for a FREE valuation!
Our team is ready to help you sell your home for the highest possible price ASAP






