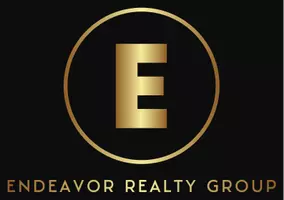Bought with BERKSHIRE HATHAWAY THE PREFERRED REALTY
$750,000
$799,900
6.2%For more information regarding the value of a property, please contact us for a free consultation.
745 11th St Oakmont, PA 15139
4 Beds
3 Baths
0.41 Acres Lot
Key Details
Sold Price $750,000
Property Type Single Family Home
Sub Type Single Family Residence
Listing Status Sold
Purchase Type For Sale
MLS Listing ID 1688083
Sold Date 03/18/25
Style Colonial,Two Story
Bedrooms 4
Full Baths 2
Half Baths 1
Construction Status Resale
HOA Y/N No
Year Built 1948
Annual Tax Amount $14,030
Lot Size 0.414 Acres
Acres 0.4138
Property Sub-Type Single Family Residence
Property Description
Welcome to 745 11th Street in Oakmont -- A Charming 4-Bedroom Home Near the Oakmont Country Club! Nestled in a prime Oakmont location on a corner lot, this spacious 4-bedroom, 2.5-bathroom home offers a perfect blend of comfort and convenience. Located just blocks from the Oakmont Country Club and Elementary School, this property boasts a living room, dining room, sunroom or den and a large family room ideal for relaxation or entertaining. Enjoy the outdoors with a private, expansive porch and yard, perfect for family gatherings or peaceful moments. The master bedroom features an ensuite bath, offering a private retreat at the end of the day. Additional bedrooms provide ample space for family or guests, while the well-maintained kitchen and living areas enhance the overall appeal. With its prime location, generous space, and exceptional outdoor areas, this home is an incredible opportunity to enjoy Oakmont living at its finest. Don't miss out on this gem!
Location
State PA
County Allegheny-east
Community Public Transportation
Area Oakmont
Rooms
Basement Walk-Out Access
Interior
Interior Features Pantry
Heating Forced Air, Gas
Cooling Central Air
Flooring Carpet, Ceramic Tile, Hardwood
Fireplaces Number 2
Fireplace Yes
Appliance Some Gas Appliances, Cooktop, Dryer, Dishwasher, Disposal, Refrigerator, Washer
Exterior
Parking Features Detached, Garage, Garage Door Opener
Community Features Public Transportation
Water Access Desc Public
Roof Type Asphalt
Total Parking Spaces 2
Garage Yes
Building
Entry Level Two
Sewer Public Sewer
Water Public
Architectural Style Colonial, Two Story
Level or Stories Two
Structure Type Brick
Construction Status Resale
Schools
School District Riverview
Others
Financing Conventional
Read Less
Want to know what your home might be worth? Contact us for a FREE valuation!
Our team is ready to help you sell your home for the highest possible price ASAP






