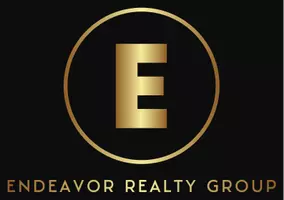Bought with BERKSHIRE HATHAWAY THE PREFERRED REALTY
$529,000
$529,000
For more information regarding the value of a property, please contact us for a free consultation.
1954 Pierce Bluffs Dr. Hermitage, PA 16148
4 Beds
4 Baths
0.46 Acres Lot
Key Details
Sold Price $529,000
Property Type Single Family Home
Sub Type Single Family Residence
Listing Status Sold
Purchase Type For Sale
MLS Listing ID 1690765
Sold Date 05/12/25
Style Two Story
Bedrooms 4
Full Baths 3
Half Baths 1
Construction Status Resale
HOA Fees $37/ann
HOA Y/N No
Year Built 2007
Annual Tax Amount $4,239
Lot Size 0.460 Acres
Acres 0.46
Property Sub-Type Single Family Residence
Property Description
Welcome Home to this Gorgeous 4 Bed/3.5 Bath home in Wonderful Pierce Bluffs! The 2 Story Foyer greets you, showcases the Beautiful Staircase and opens to the Formal Living Room on the left (currently a playroom) & the Den/Office on the right (currently a cool gaming room). The Eat-In kitchen Shows Off with Cherry Cabinetry, spacious dining area, Granite countertops, large pantry, Stainless Appliances and access to the Awesome Deck overlooking the backyard! The Family Rm is cozy w/ gas fireplace & tons of Natural Light! A beautiful Dining Room (currently an office), laundry room and 1/2 bath finish out this floor. Upstairs you will find a fabulous Master Bedroom w/ensuite and huge walk-in closet! The 2nd Bedroom is nicely sized w/ a private full bath! 2 more bedrooms & a 3rd full bath complete this level. The Large Dry Basement is an Open Canvas just awaiting your vision! Oversized 3 car garage. Pierce Bluffs offers walking trails, clubhouse w/gym, swimming pool and community room:)
Location
State PA
County Mercer
Area Hermitage
Rooms
Basement Full, Interior Entry
Interior
Interior Features Kitchen Island, Pantry, Window Treatments
Heating Forced Air, Gas
Cooling Central Air
Flooring Carpet, Ceramic Tile, Hardwood
Fireplaces Number 1
Fireplaces Type Gas
Fireplace Yes
Window Features Screens,Window Treatments
Appliance Some Gas Appliances, Dishwasher, Disposal, Microwave, Refrigerator, Stove
Exterior
Parking Features Attached, Garage, Garage Door Opener
Water Access Desc Public
Roof Type Asphalt
Total Parking Spaces 3
Garage Yes
Building
Entry Level Two
Sewer Public Sewer
Water Public
Architectural Style Two Story
Level or Stories Two
Structure Type Brick,Vinyl Siding
Construction Status Resale
Schools
School District Hermitage
Others
Membership Fee Required 450.0
Financing Cash
Read Less
Want to know what your home might be worth? Contact us for a FREE valuation!
Our team is ready to help you sell your home for the highest possible price ASAP






