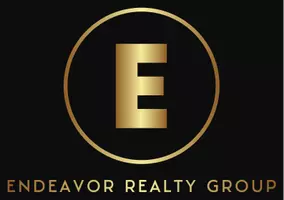Bought with COLDWELL BANKER REALTY
$180,000
$169,900
5.9%For more information regarding the value of a property, please contact us for a free consultation.
1542 Mcfarland Road Dormont, PA 15216
3 Beds
1 Bath
1,656 SqFt
Key Details
Sold Price $180,000
Property Type Single Family Home
Sub Type Single Family Residence
Listing Status Sold
Purchase Type For Sale
Square Footage 1,656 sqft
Price per Sqft $108
Subdivision Bailey Field Plan
MLS Listing ID 1697541
Sold Date 05/30/25
Style Colonial,Two Story
Bedrooms 3
Full Baths 1
Construction Status Resale
HOA Y/N No
Year Built 1920
Annual Tax Amount $3,423
Lot Size 3,510 Sqft
Acres 0.0806
Property Sub-Type Single Family Residence
Property Description
Welcome to this warm and welcoming 3-bedroom, 1-bath home in the heart of Dormont, featuring a 1-car garage and a fantastic walkable location—just minutes from Mt. Lebanon's popular shops, restaurants, and cafes. The spacious living room offers a decorative fireplace and built-in shelving for added charm and functionality. Just off the living room, a sun-lit sitting room provides the perfect space to relax, work from home, or enjoy your morning coffee. The kitchen includes a quaint bonus nook, ideal for casual meals or a cozy coffee bar. Upstairs, you'll find three generously sized bedrooms and a full bath, along with ample storage throughout. A finished third-floor bonus space offers endless possibilities—think home office, creative studio, or guest retreat. Combining classic charm with thoughtful spaces and unbeatable walkability, this Dormont gem is ready to welcome you home!
Location
State PA
County Allegheny-south
Community Public Transportation
Area Dormont
Rooms
Basement Partial, Walk-Out Access
Interior
Interior Features Window Treatments
Heating Forced Air, Gas
Cooling Central Air
Flooring Carpet, Other
Fireplace No
Window Features Window Treatments
Appliance Some Electric Appliances, Cooktop, Dryer, Disposal, Refrigerator, Stove, Washer
Exterior
Parking Features Built In, Off Street, Garage Door Opener
Pool None
Community Features Public Transportation
Water Access Desc Public
Roof Type Asphalt
Total Parking Spaces 1
Garage Yes
Building
Entry Level Two
Sewer Public Sewer
Water Public
Architectural Style Colonial, Two Story
Level or Stories Two
Structure Type Brick
Construction Status Resale
Schools
School District Keystone Oaks
Others
Financing Cash
Read Less
Want to know what your home might be worth? Contact us for a FREE valuation!
Our team is ready to help you sell your home for the highest possible price ASAP






